Surrounded by trails, top-rated schools, and everything that makes Bozeman feel like home, Allison Neighborhood is a new high quality residential neighborhood in Bozeman’s desirable south side. Just minutes from downtown and walking distance to Montana State University, the Allison neighborhood offers attainable new homes with flexible floor plans, superior craftsmanship, and room to grow. It’s here where convenience and a strong sense of place come together.
Choose from a diverse lineup of 3 to 4 bedroom single-family homes. Every home comes with a garage and outdoor space, and several plans offer lofts, bonus rooms, or offices.
Bannack
An expansive deck takes in the views and home chefs will enjoy the enlarged, wrap-around kitchen and walk-in pantry. The focal point of the open space is the vertical cladding on the fireplace wall. The unique, angled windows in the secondary bedrooms offer architectural interest and design.
Ralston
The Ralston offers generous square footage, multiple living areas, and four bedrooms—ideal for growing families or those who love to host. With a large kitchen, open-concept living and dining, and flexible bonus space, this floor plan blends comfort and versatility.
Spacious lots and thoughtfully designed floor plans come together to create a neighborhood that’s as practical as it is picturesque
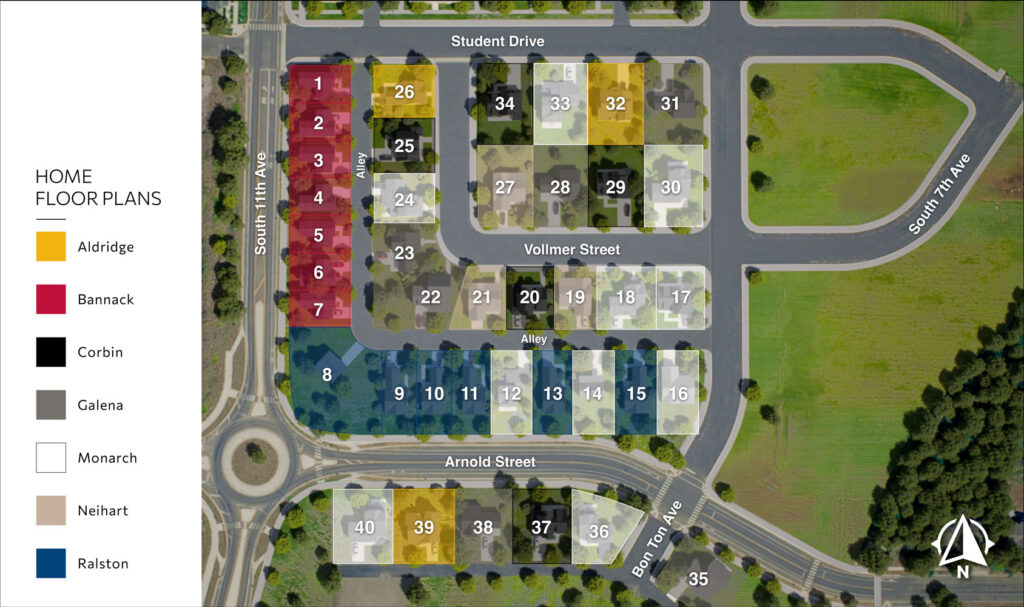
Spacious lots and thoughtfully designed floor plans come together to create a neighborhood that’s as practical as it is picturesque
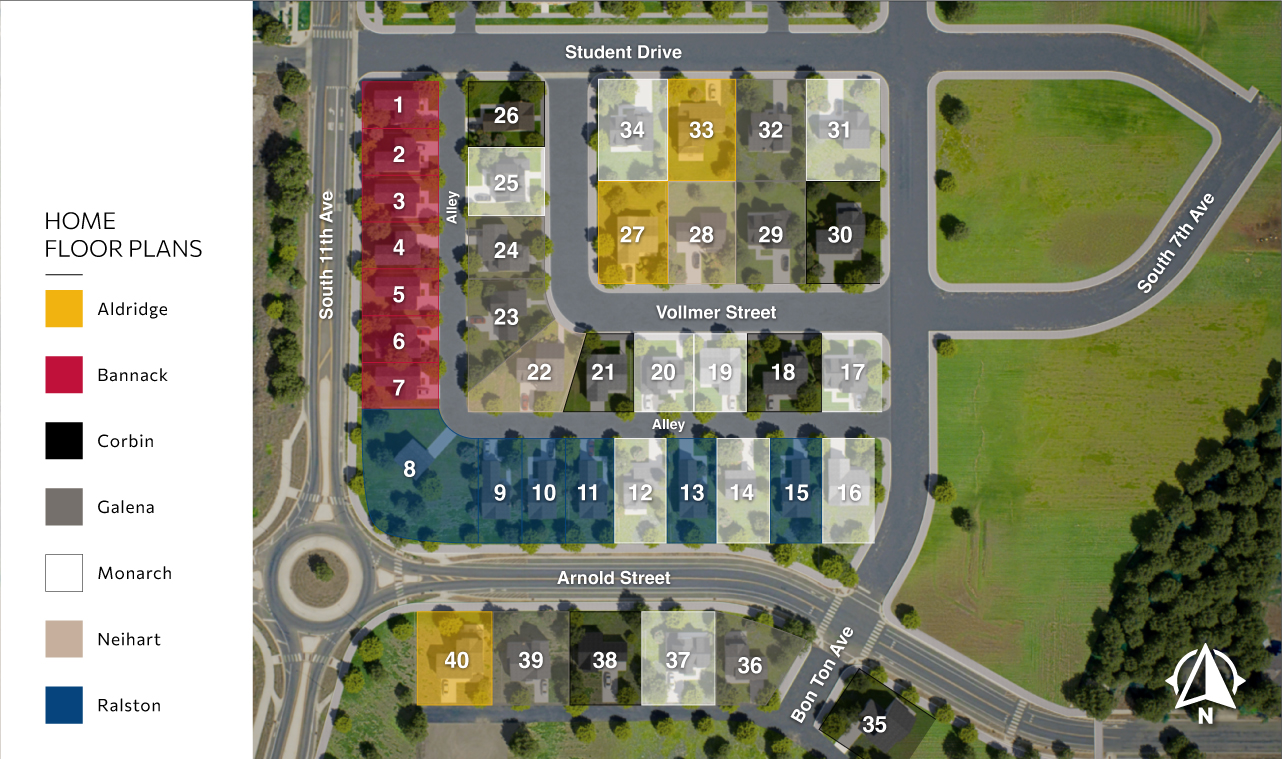
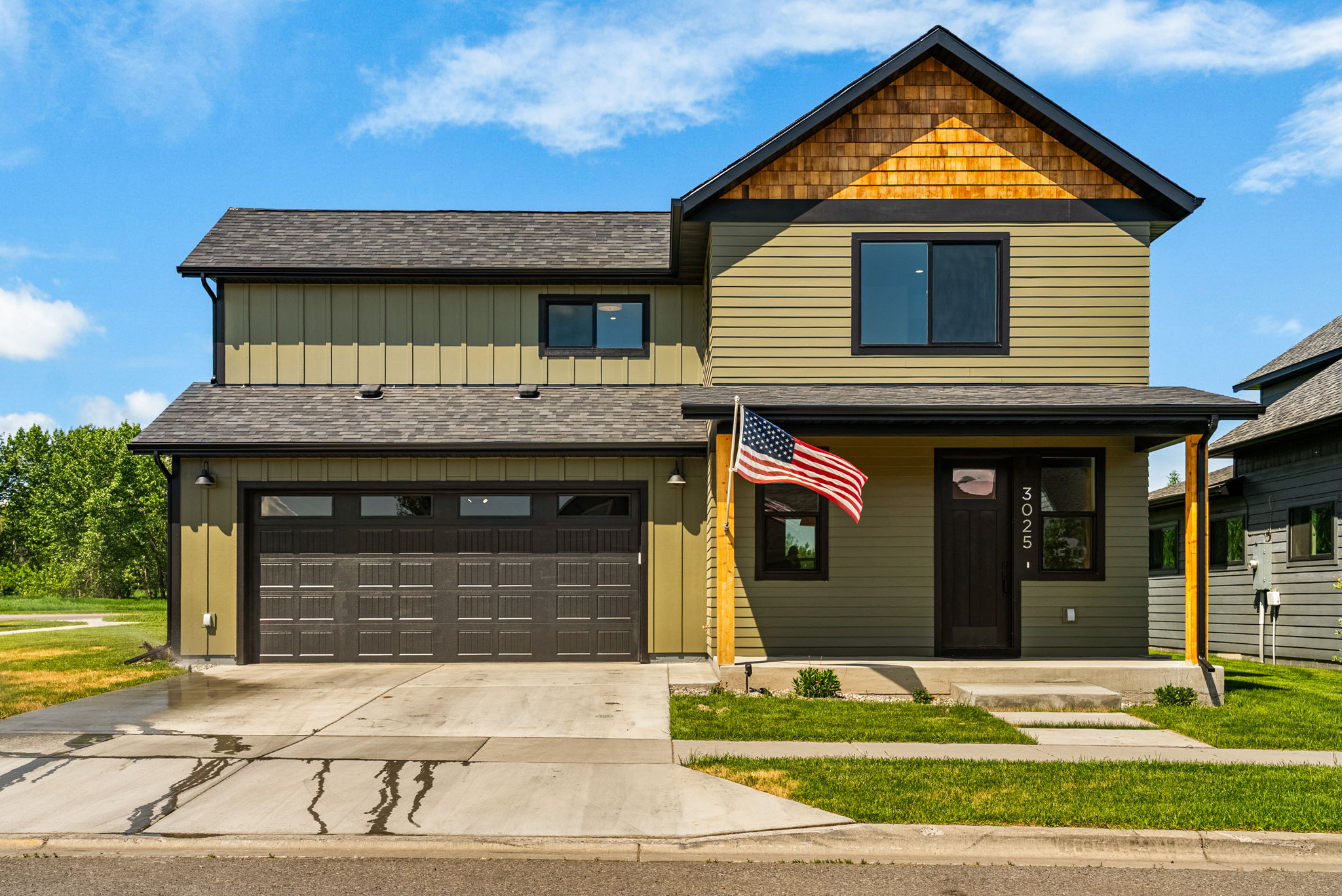 Lot #1
Lot #1The Bannack offers a smart, efficient 3 bed, 2.5 bath layout with open-concept living, built for comfort and daily function.
 Lot #2
Lot #2The Bannack offers a smart, efficient 3 bed, 2.5 bath layout with open-concept living, built for comfort and daily function.
 Lot #3
Lot #3The Bannack offers a smart, efficient 3 bed, 2.5 bath layout with open-concept living, built for comfort and daily function.
 Lot #4
Lot #4The Bannack offers a smart, efficient 3 bed, 2.5 bath layout with open-concept living, built for comfort and daily function.
 Lot #5
Lot #5The Bannack offers a smart, efficient 3 bed, 2.5 bath layout with open-concept living, built for comfort and daily function.
 Lot #6
Lot #6The Bannack offers a smart, efficient 3 bed, 2.5 bath layout with open-concept living, built for comfort and daily function.
 Lot #7
Lot #7The Bannack offers a smart, efficient 3 bed, 2.5 bath layout with open-concept living, built for comfort and daily function.
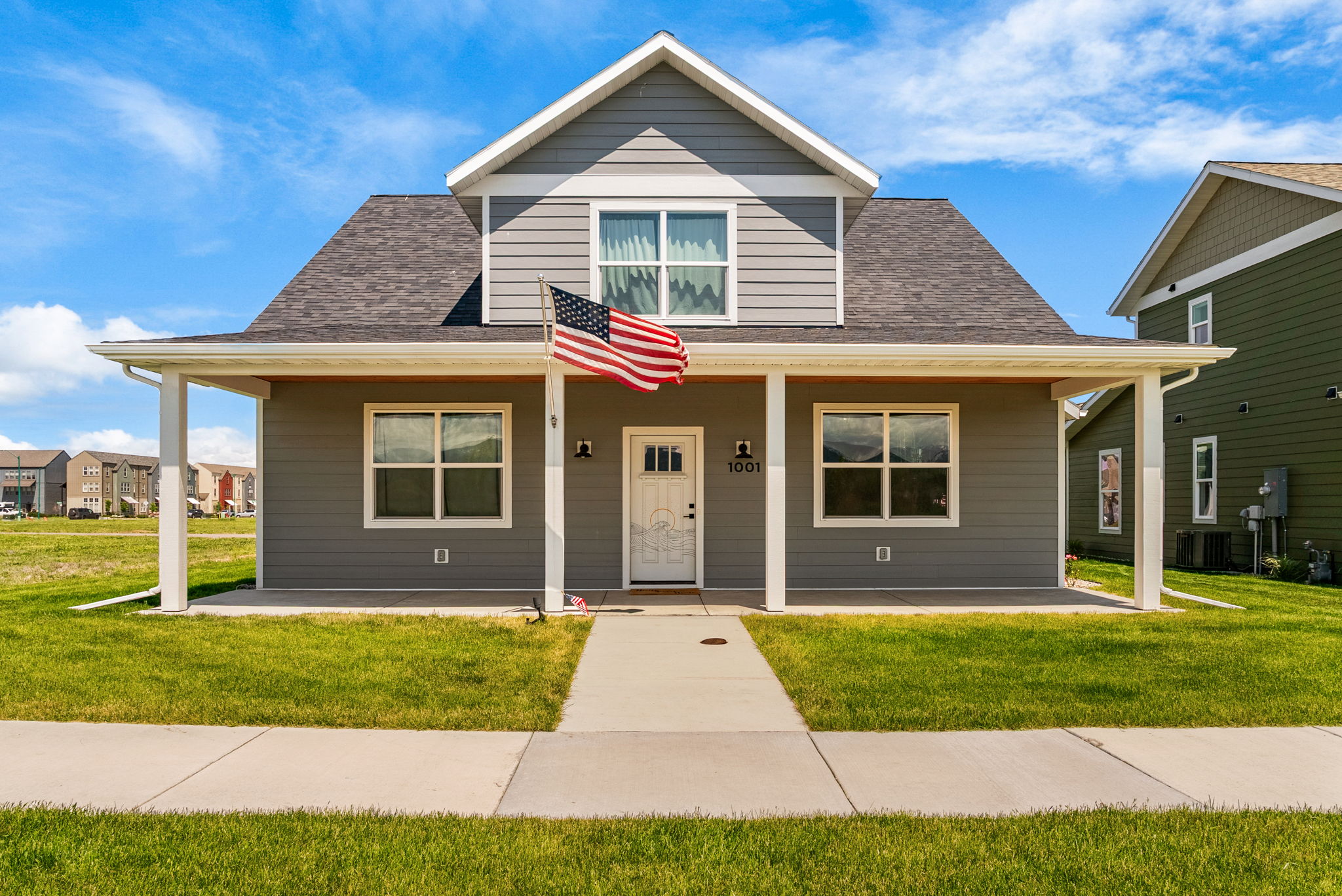 Lot #8
Lot #8The Ralston is a spacious 4 bed, 3 bath home with an office, ideal for growing families needing extra space for work and life balance.
 Lot #9
Lot #9The Ralston is a spacious 4 bed, 3 bath home with an office, ideal for growing families needing extra space for work and life balance.
 Lot #10
Lot #10The Ralston is a spacious 4 bed, 3 bath home with an office, ideal for growing families needing extra space for work and life balance.
 Lot #10
Lot #10The Ralston is a spacious 4 bed, 3 bath home with an office, ideal for growing families needing extra space for work and life balance.
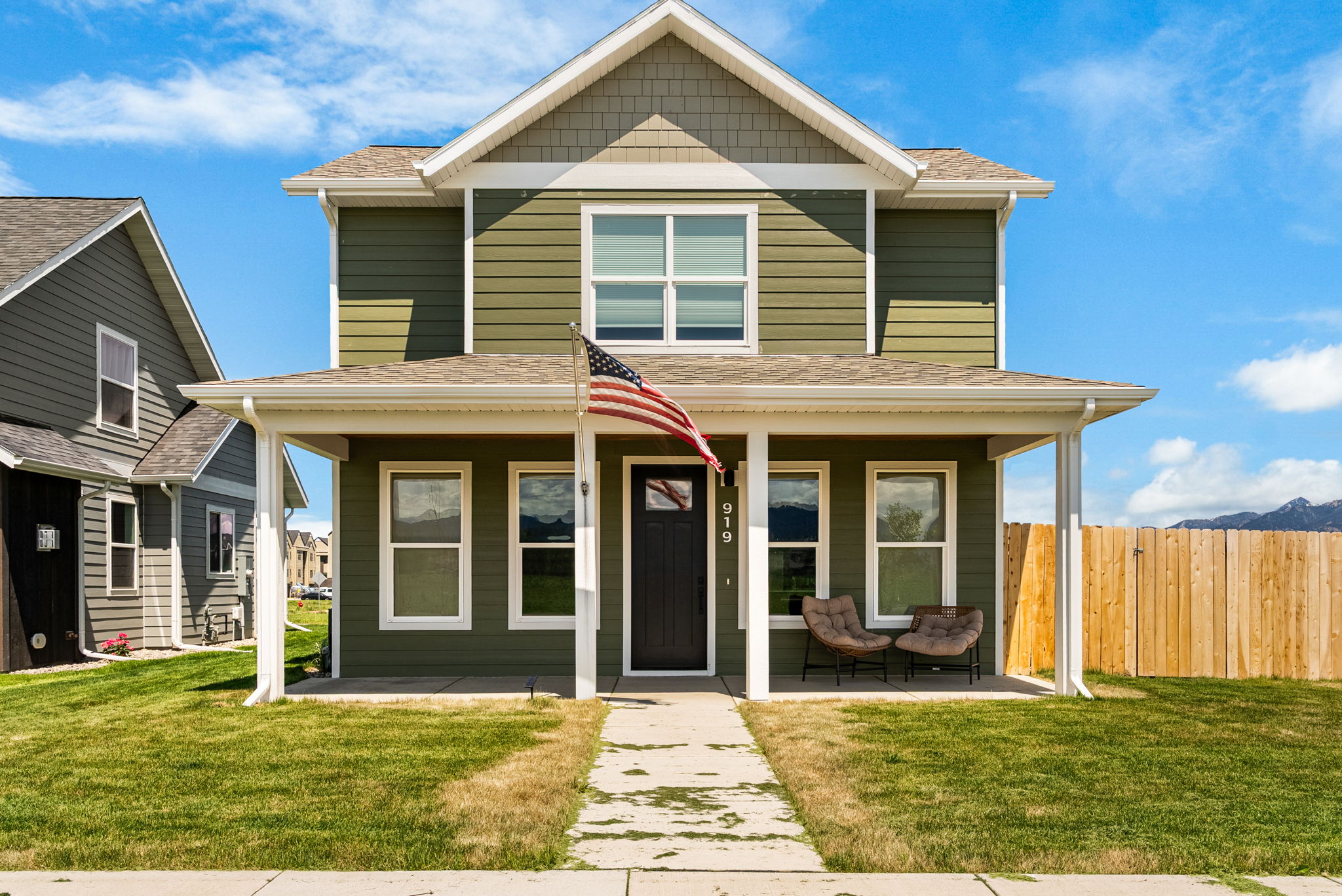 Lot #25
Lot #25The Monarch offers a compact yet open 3 bed, 2.5 bath layout, perfect for first-time buyers or those seeking efficient, modern living.
 Lot #13
Lot #13The Ralston is a spacious 4 bed, 3 bath home with an office, ideal for growing families needing extra space for work and life balance.
 Lot #25
Lot #25The Monarch offers a compact yet open 3 bed, 2.5 bath layout, perfect for first-time buyers or those seeking efficient, modern living.
 Lot #13
Lot #13The Ralston is a spacious 4 bed, 3 bath home with an office, ideal for growing families needing extra space for work and life balance.
 Lot #25
Lot #25The Monarch offers a compact yet open 3 bed, 2.5 bath layout, perfect for first-time buyers or those seeking efficient, modern living.
 Lot #17
Lot #17The Monarch offers a compact yet open 3 bed, 2.5 bath layout, perfect for first-time buyers or those seeking efficient, modern living.
 Lot #18
Lot #18The Corbin features a first-floor primary suite with two additional bedrooms upstairs and a huge bonus room above the garage for flexible living.
 Lot #19
Lot #19The Monarch offers a compact yet open 3 bed, 2.5 bath layout, perfect for first-time buyers or those seeking efficient, modern living.
 Lot #20
Lot #20The Monarch offers a compact yet open 3 bed, 2.5 bath layout, perfect for first-time buyers or those seeking efficient, modern living.
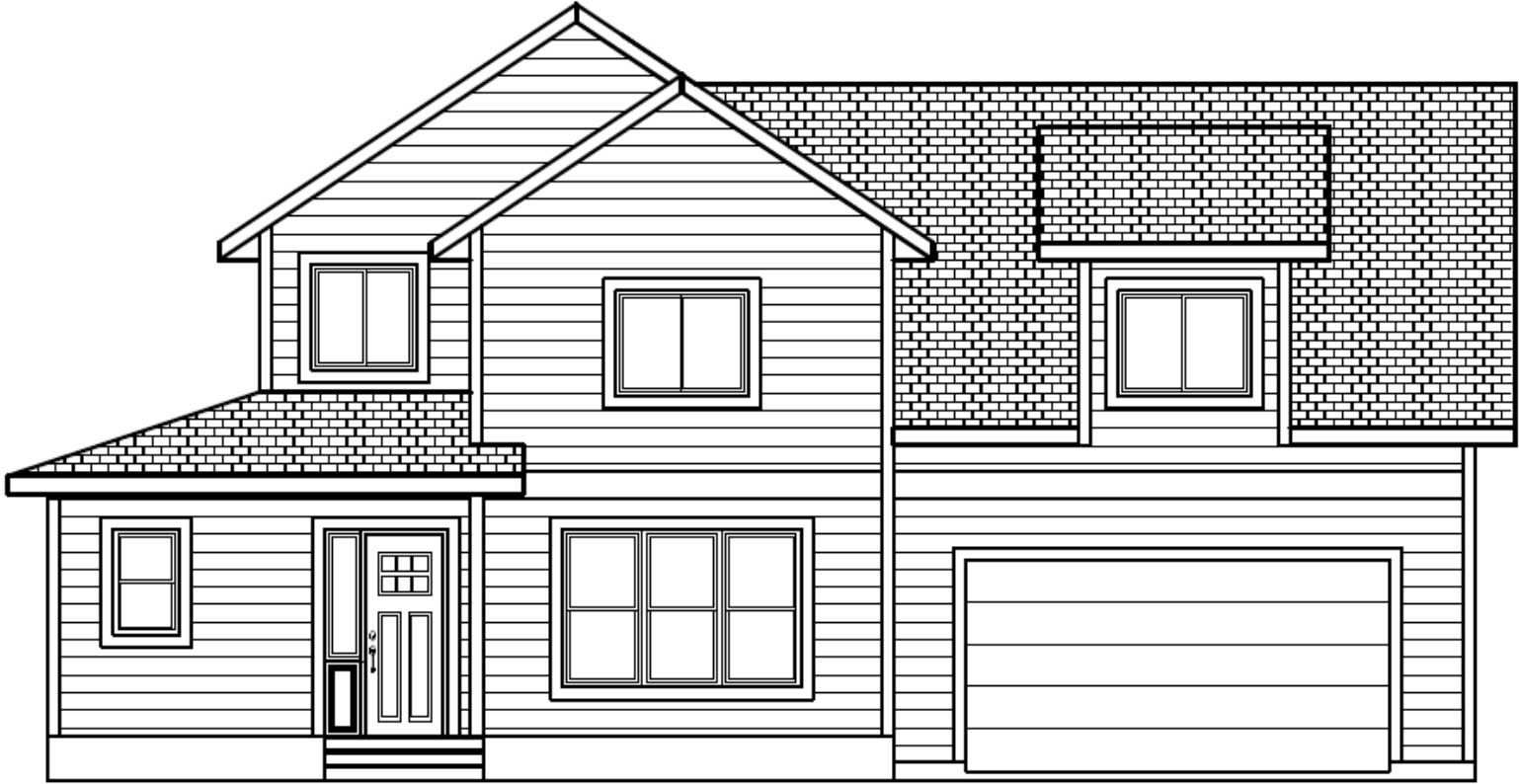 Lot #21
Lot #21The Corbin features a first-floor primary suite with two additional bedrooms upstairs and a huge bonus room above the garage for flexible living.
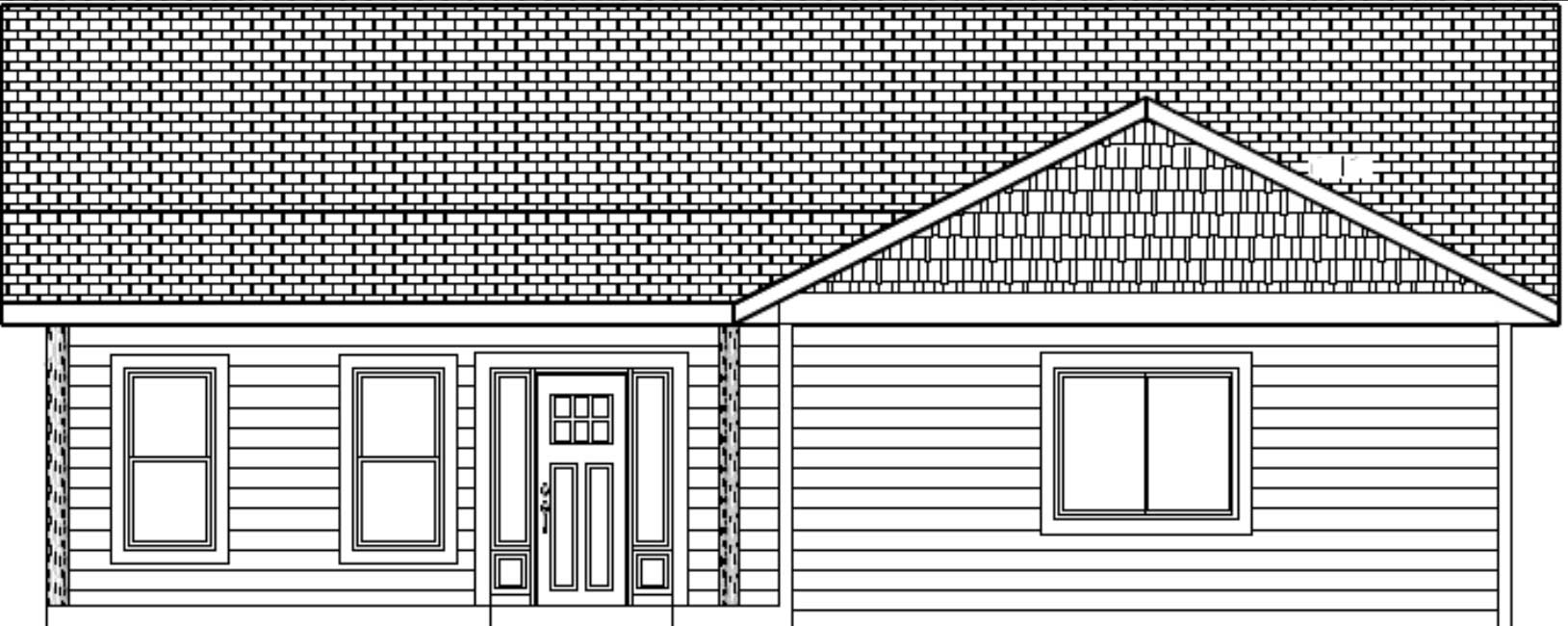 Lot #22
Lot #22The Neihart is a single-story 3 bed, 2 bath home with an open layout designed for comfortable main-level living.
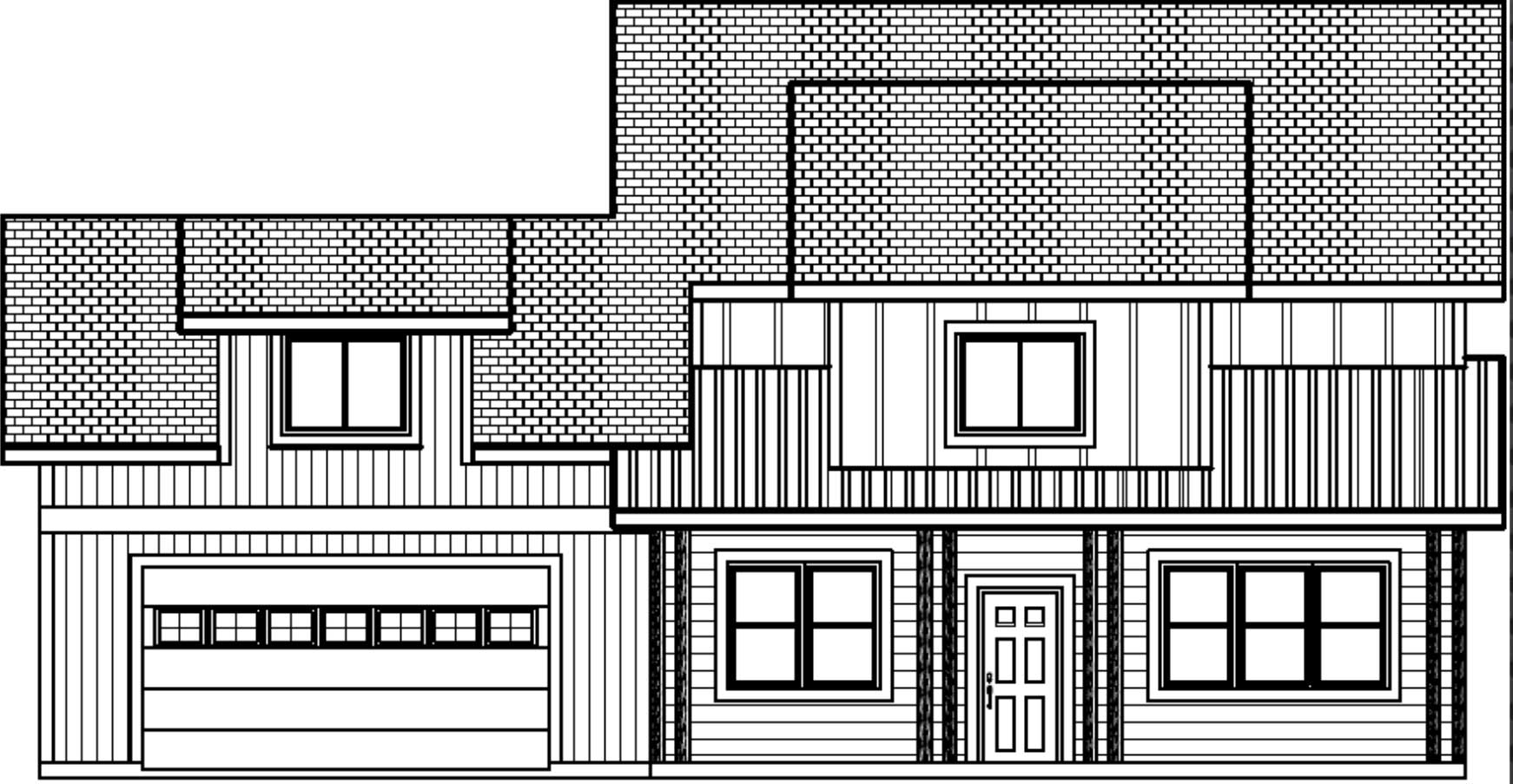 Lot #23
Lot #23Galena B features an entryway home office, primary suite, two additional bedrooms, and a bonus room for extra living space.
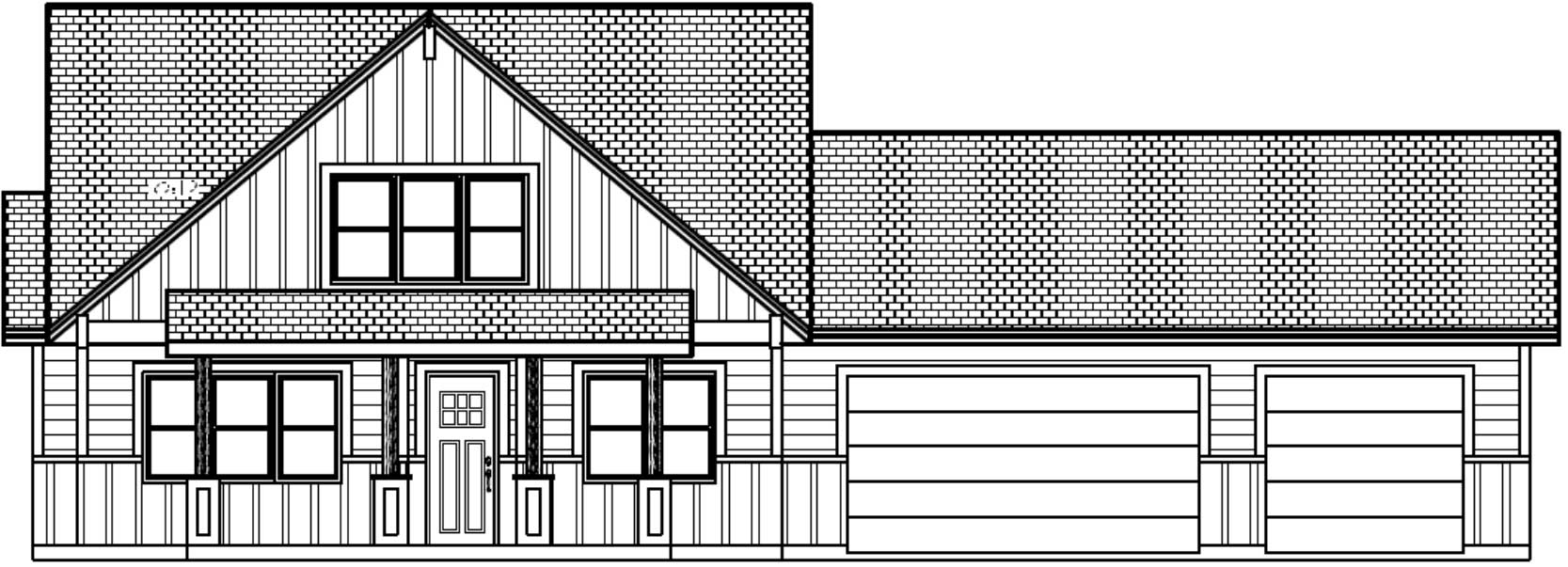 Lot #24
Lot #24Galena A offers an entryway home office, primary suite, two additional bedrooms, and a bonus room, with a spacious 3 car garage.
 Lot #25
Lot #25The Monarch offers a compact yet open 3 bed, 2.5 bath layout, perfect for first-time buyers or those seeking efficient, modern living.
 Lot #25
Lot #25The Monarch offers a compact yet open 3 bed, 2.5 bath layout, perfect for first-time buyers or those seeking efficient, modern living.
 Lot #26
Lot #26The Corbin features a first-floor primary suite with two additional bedrooms upstairs and a huge bonus room above the garage for flexible living.
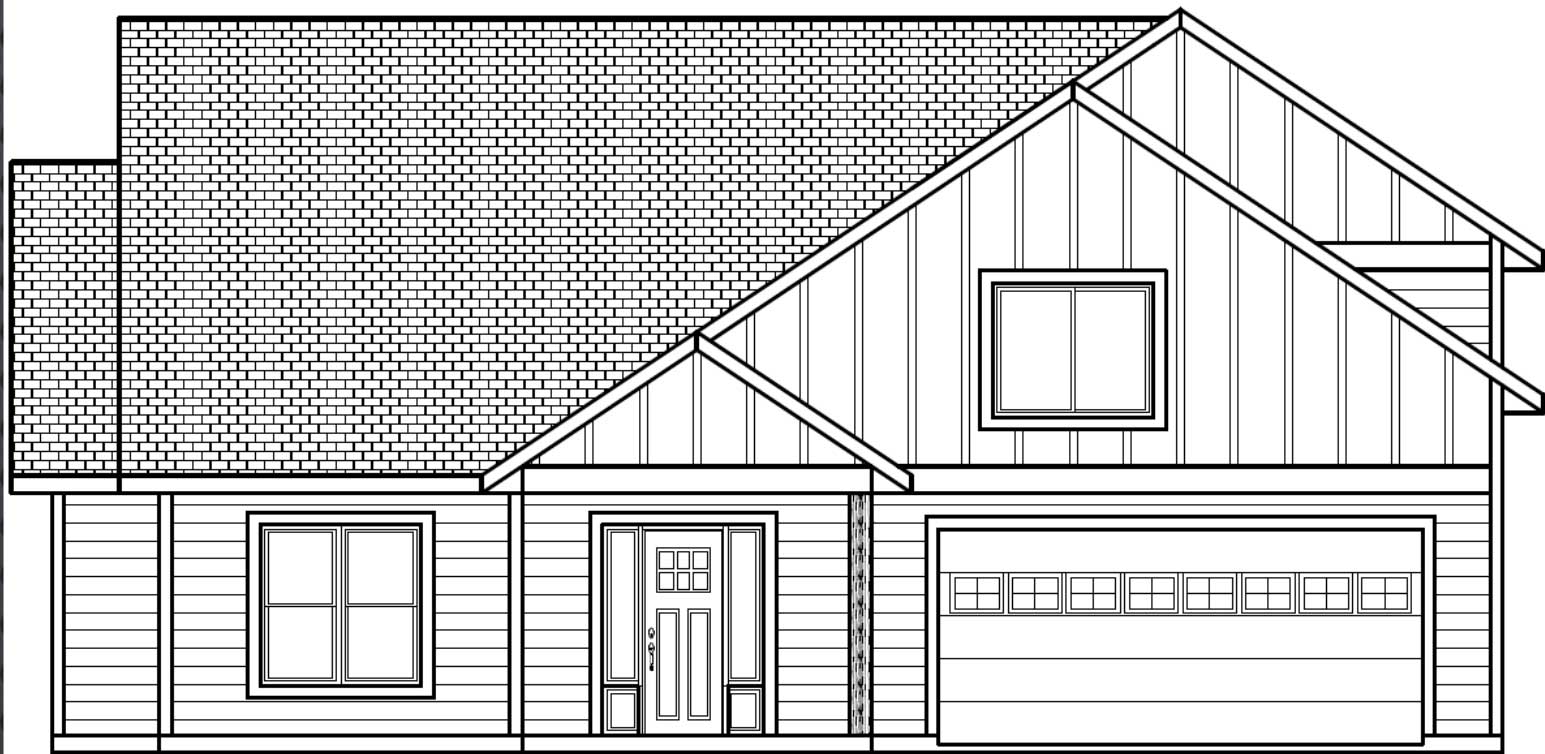 Lot #27
Lot #27The Aldridge features a first-floor primary suite and entryway home office, with two additional bedrooms upstairs, plus a bonus room and loft.
 Lot #28
Lot #28The Neihart is a single-story 3 bed, 2 bath home with an open layout designed for comfortable main-level living.
 Lot #29
Lot #29Galena A offers an entryway home office, primary suite, two additional bedrooms, and a bonus room, with a spacious 3 car garage.
 Lot #30
Lot #30The Corbin features a first-floor primary suite with two additional bedrooms upstairs and a huge bonus room above the garage for flexible living.
 Lot #31
Lot #31The Monarch offers a compact yet open 3 bed, 2.5 bath layout, perfect for first-time buyers or those seeking efficient, modern living.
 Lot #33
Lot #33The Aldridge features a first-floor primary suite and entryway home office, with two additional bedrooms upstairs, plus a bonus room and loft.
 Lot #32
Lot #32Galena A offers an entryway home office, primary suite, two additional bedrooms, and a bonus room, with a spacious 3 car garage.
 Lot #34
Lot #34The Monarch offers a compact yet open 3 bed, 2.5 bath layout, perfect for first-time buyers or those seeking efficient, modern living.
 Lot #35
Lot #35The Corbin features a first-floor primary suite with two additional bedrooms upstairs and a huge bonus room above the garage for flexible living.
 Lot #32
Lot #32Galena A offers an entryway home office, primary suite, two additional bedrooms, and a bonus room, with a spacious 3 car garage.
 Lot #36
Lot #36Galena B features an entryway home office, primary suite, two additional bedrooms, and a bonus room for extra living space.
 Lot #37
Lot #37The Monarch offers a compact yet open 3 bed, 2.5 bath layout, perfect for first-time buyers or those seeking efficient, modern living.
 Lot #38
Lot #38The Corbin features a first-floor primary suite with two additional bedrooms upstairs and a huge bonus room above the garage for flexible living.
 Lot #39
Lot #39Galena A offers an entryway home office, primary suite, two additional bedrooms, and a bonus room, with a spacious 3 car garage.
 Lot #40
Lot #40The Aldridge features a first-floor primary suite and entryway home office, with two additional bedrooms upstairs, plus a bonus room and loft.
Situated just south of Kagy, near S. 19th and S. 3rd, Allison Neighborhood delivers exceptional convenience in one of Bozeman’s most sought-after neighborhoods.
Downtown Bozeman
Morning Star Elementary
Montana State University Campus
Gallagator Trail
Bobcat Stadium
Triple Tree Trailhead
Hyalite Reservoir / Canyon
Bridger Bowl Skiing
Big Sky Ski Resort
EG Construction – Builder & Developer
The Allison Neighborhood is built by EG Construction, a fourth generation Bozeman-local company known for quality craftsmanship and thoughtful neighborhood design. Their experience delivering efficient, well-built homes ensures a product that’s durable, beautiful, and made for Montana living.
Outlaw Realty | Sales Team
Outlaw Realty has over $3B in sales and 25+ years of experience in the Southwest Montana real estate market. Outlaw delivers unmatched exposure, strategic marketing, and hands-on service. From listing to launch, their team helps bring every detail of the Allison Neighborhood to market with care.
Allison Neighborhood offers single-family homes with 3–4 bedrooms, with options for bonus rooms, lofts, and offices.
Homes are competitively priced for Bozeman locals and first-time buyers. Contact us for current pricing and availability.
Phase IV homes are under development now with anticipated completion beginning in 2025.
Yes, private tours and open house events will be scheduled regularly. Reach out to a sales agent to book a formal time.
Select finishes and floor plan options may be available depending on timing and lot.
Use the contact form to get in touch—we’d love to hear from you.